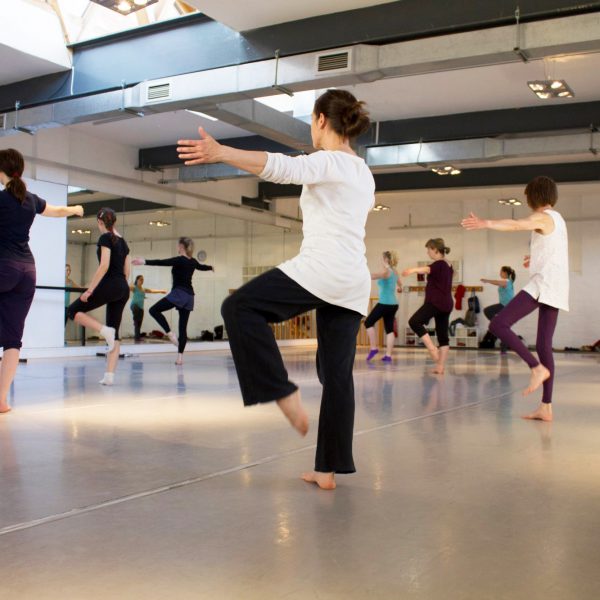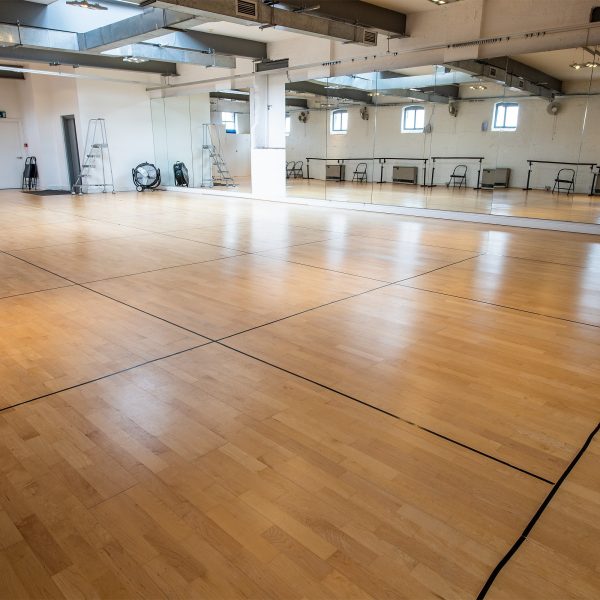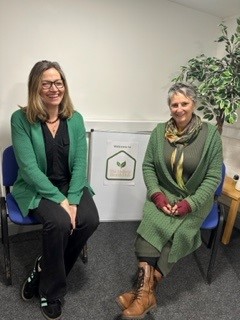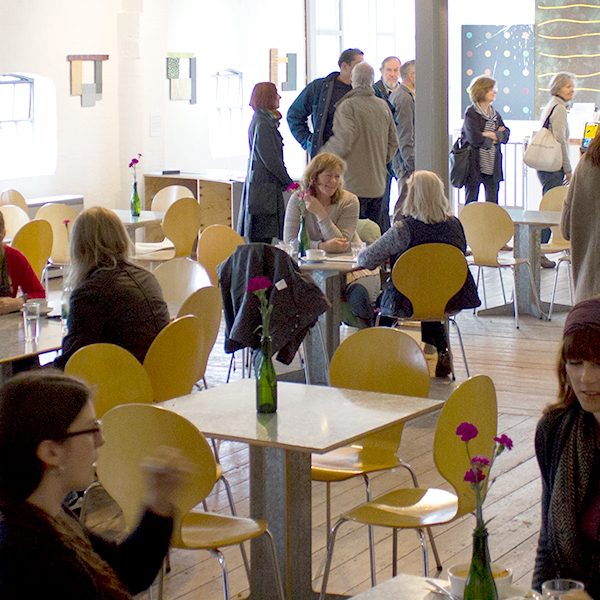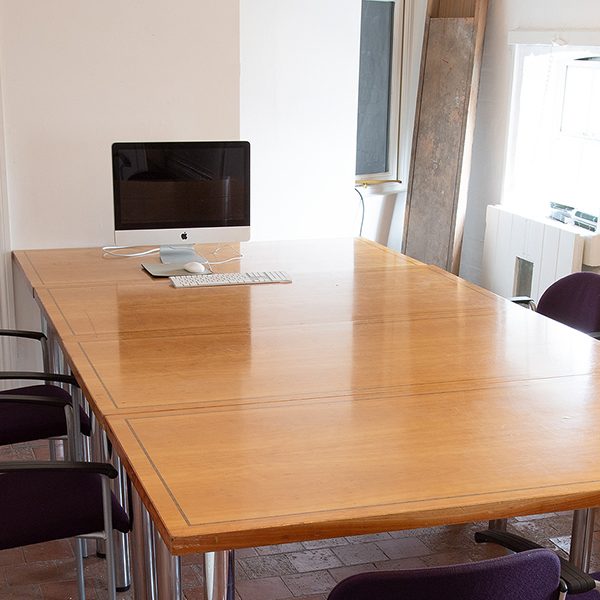
Facilities
The Cut > Facilities
We offer the following facilities:
• A concourse gallery with café-bar
• A 208 seat theatre/events hall with additional mezzanine gallery space along the rear
• Wall, flexible staging & matching seating, backed by a professional lighting and sound system
• An upstairs dance/small-performance studio with fully sprung professional dance floor
• An upstairs gallery/workshop space with associated spot-lighting
three meeting rooms for group use
• Lift access to all areas
Box Office: The box office is open from Tuesday to Saturday, from 11am – 2pm. You can pay by cash, card or cheque. Telephone 0300 3033211
Concessions: Children aged under 16, adults over 60, students in full time education and those unemployed qualify for concessionary rates. We reserve the right to ask for proof.
Access: There is space to drop patrons off to the side and the rear of The Cut. There are lifts from the entrace to the Concourse and then to all floors.
Wheelchair access: There are wheelchair spaces in the auditorium. Please let the Box Office know when you book if you need a wheelchair space.
Car Parking: All cars must use the car parks in the town, which are clearly marked. New Cut is for residential parking only.
Theatre: 220 tiered seats, disabled access, removable stage area, full lighting and sound setup.
Dance/Performance/Pilates Studio: The Cut is home to the region’s largest dedicated studio with a top of the range Harlequin sprung floor system. Wall mirrors and tracked drapes also create three rehearsal space options. May be hired by dance footwear or bare feet users.
See a promo video of Millie Dobie’s Pilates studio here:
Changing Rooms: We have ‘theatrical’ changing rooms for performers.
Meeting Rooms: Basement is a 24 seater conference room.
Hopper Room is a 16 seater capacity conference room.
Insurance: We hold both Public and Employer liability Insurance.
